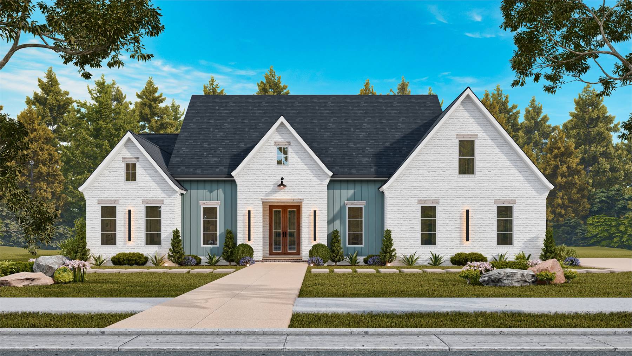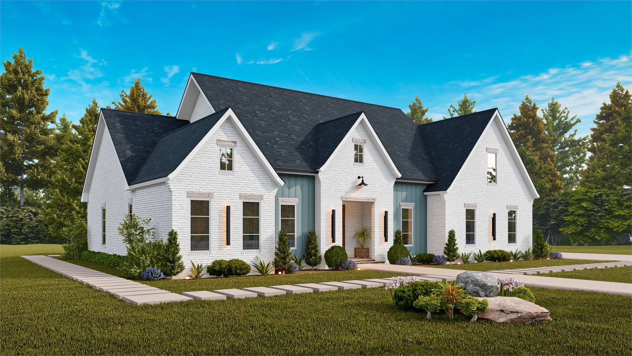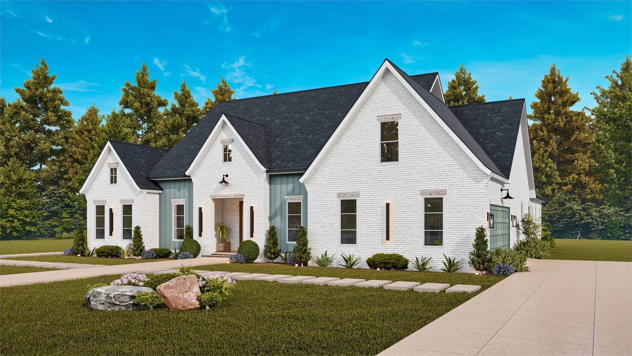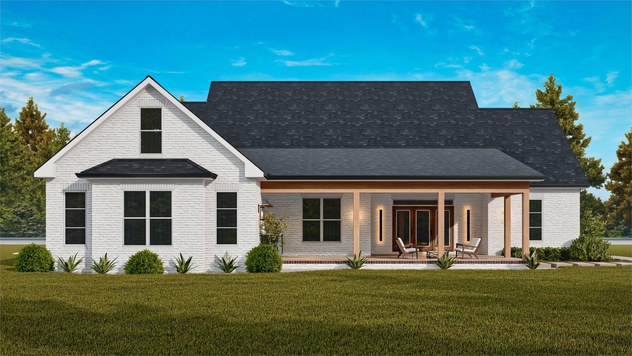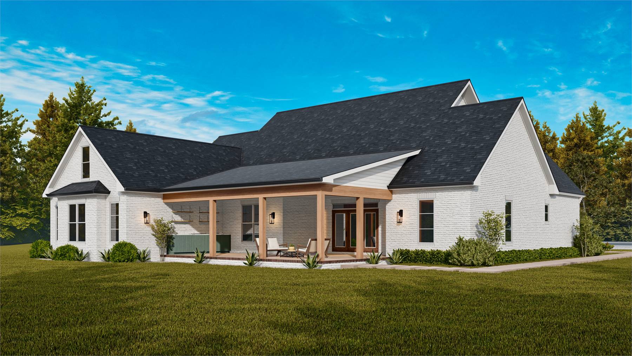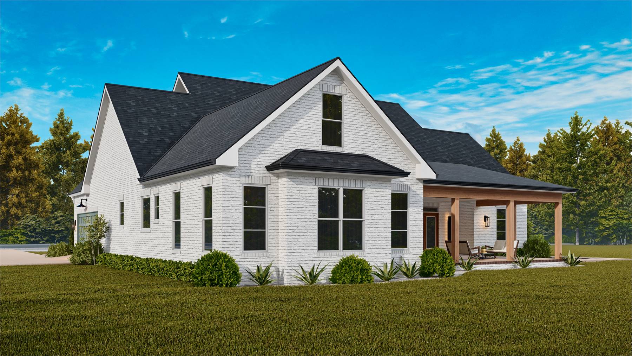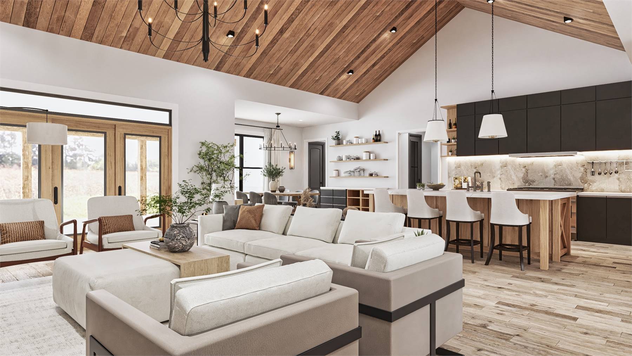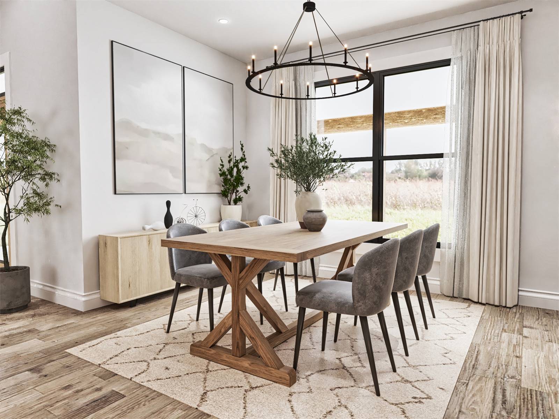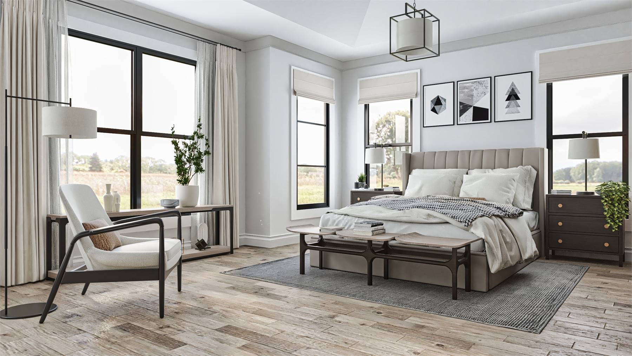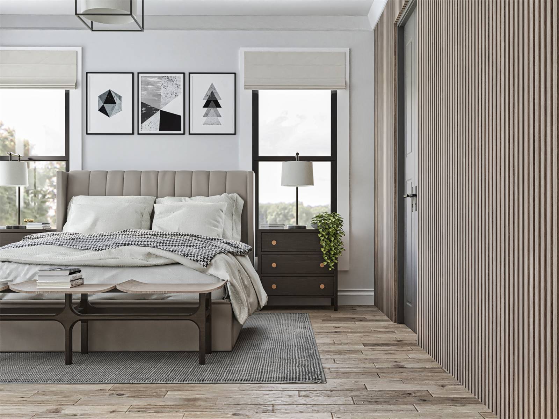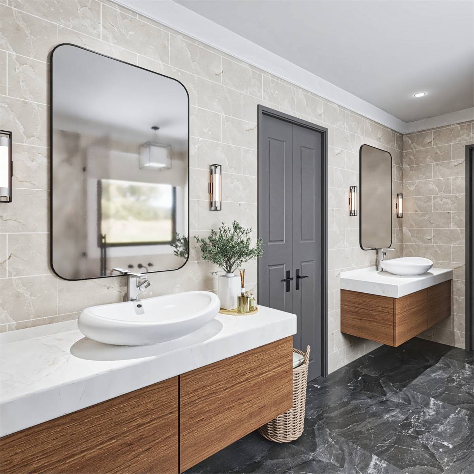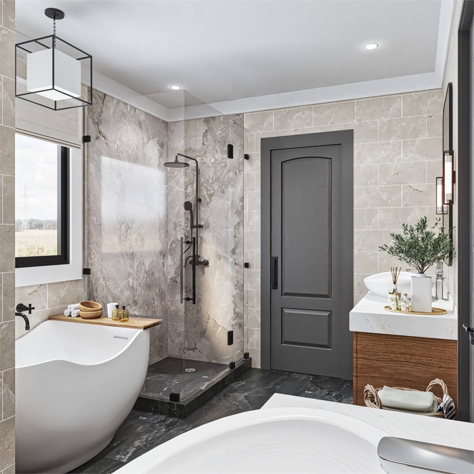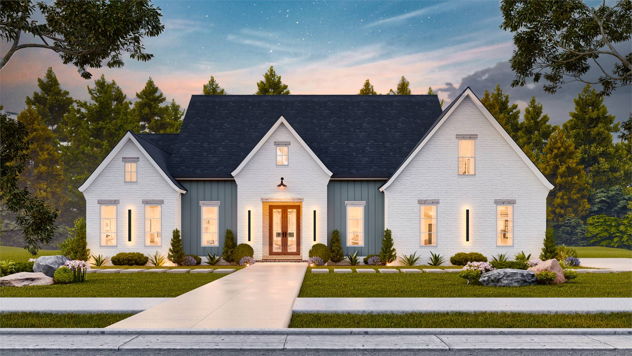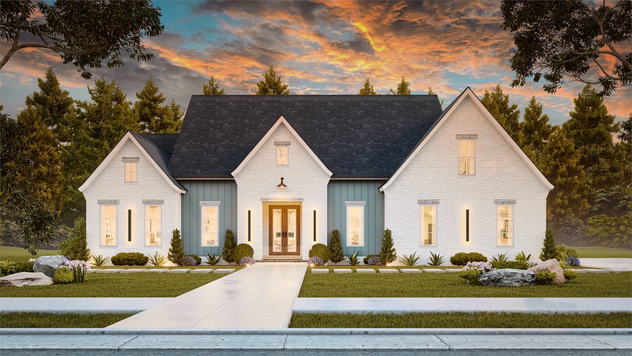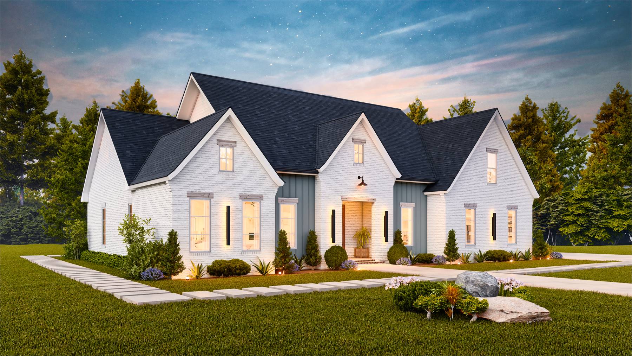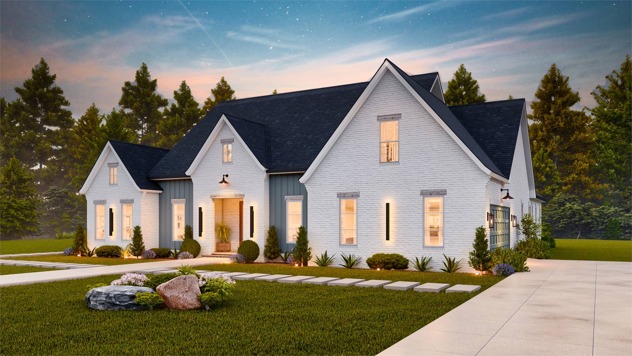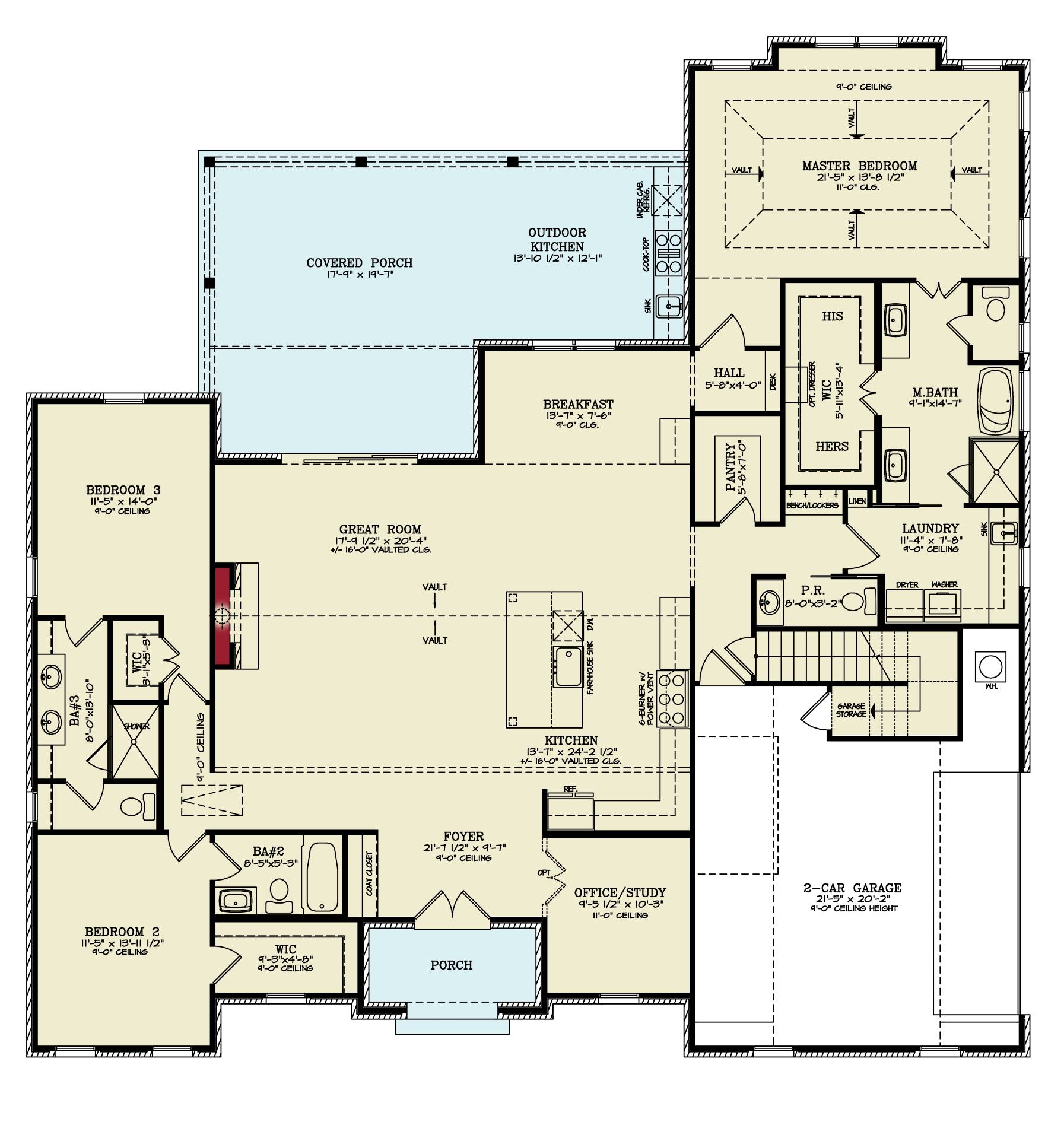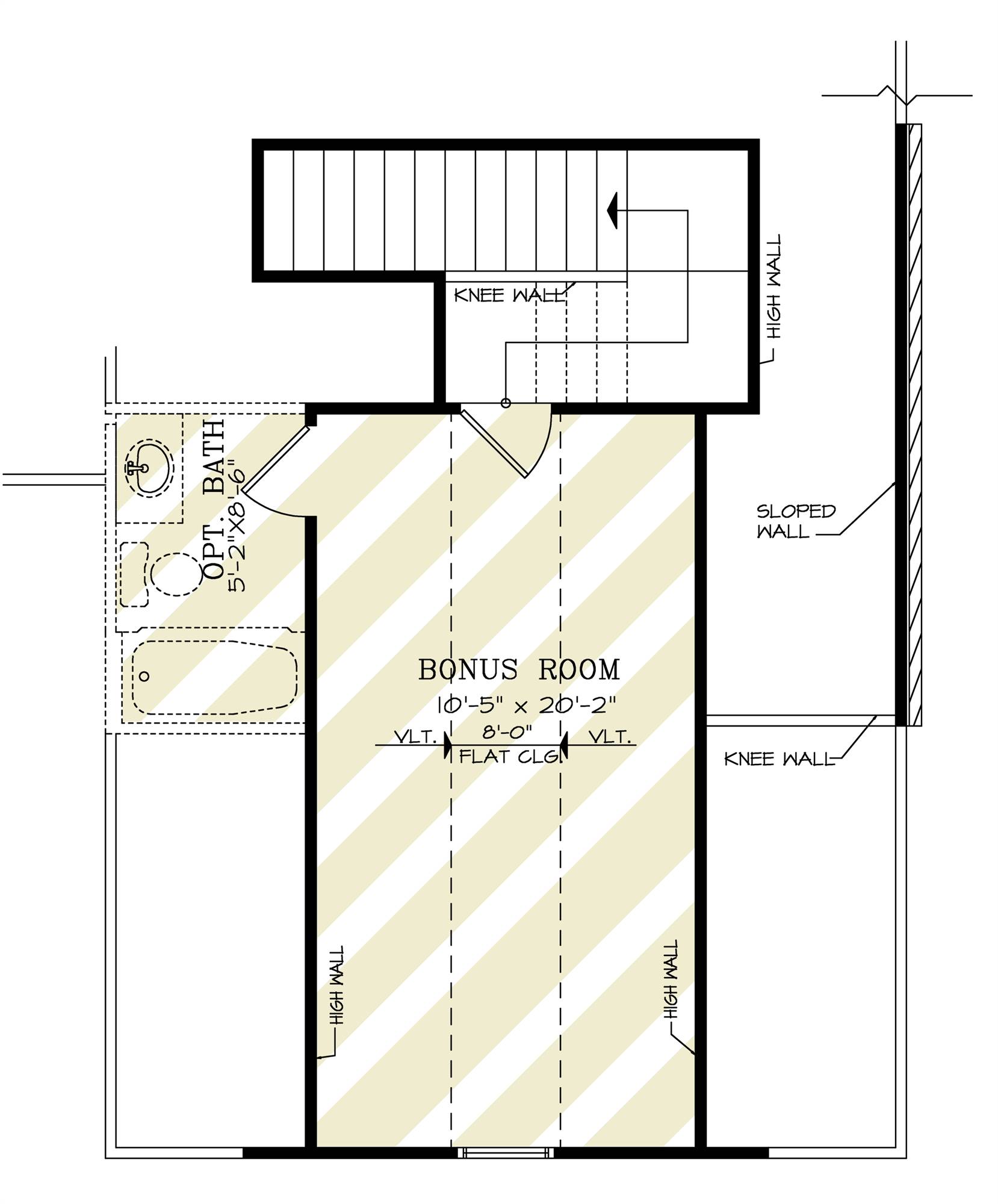- Plan Details
- |
- |
- Print Plan
- |
- Modify Plan
- |
- Reverse Plan
- |
- Cost-to-Build
- |
- View 3D
- |
- Advanced Search
About House Plan 10320:
House Plan 10320 is a modern ranch designed for both style and comfort. The expansive primary suite features a vaulted tray ceiling, a luxurious ensuite with double vanity sinks, a soaker tub, a separate shower, and his-and-hers walk-in closets. Two additional bedrooms each have private bathrooms, plus there’s a powder room for guests. The vaulted great room, open-concept dining area, and chef’s kitchen with a central island and casual seating create an inviting space for family and friends. A front-facing office adds flexibility, while the large rear covered porch with an outdoor kitchen is perfect for entertaining. A two-car garage with side access completes this thoughtfully designed home.
Plan Details
Key Features
Attached
Bonus Room
Country Kitchen
Covered Front Porch
Covered Rear Porch
Double Vanity Sink
Fireplace
Foyer
Great Room
His and Hers Primary Closets
Home Office
Kitchen Island
Laundry 1st Fl
L-Shaped
Primary Bdrm Main Floor
Nook / Breakfast Area
Open Floor Plan
Outdoor Kitchen
Outdoor Living Space
Peninsula / Eating Bar
Separate Tub and Shower
Side-entry
Split Bedrooms
Suited for corner lot
Suited for view lot
Vaulted Great Room/Living
Vaulted Kitchen
Vaulted Primary
Walk-in Closet
Walk-in Pantry
Build Beautiful With Our Trusted Brands
Our Guarantees
- Only the highest quality plans
- Int’l Residential Code Compliant
- Full structural details on all plans
- Best plan price guarantee
- Free modification Estimates
- Builder-ready construction drawings
- Expert advice from leading designers
- PDFs NOW!™ plans in minutes
- 100% satisfaction guarantee
- Free Home Building Organizer
.png)
.png)
